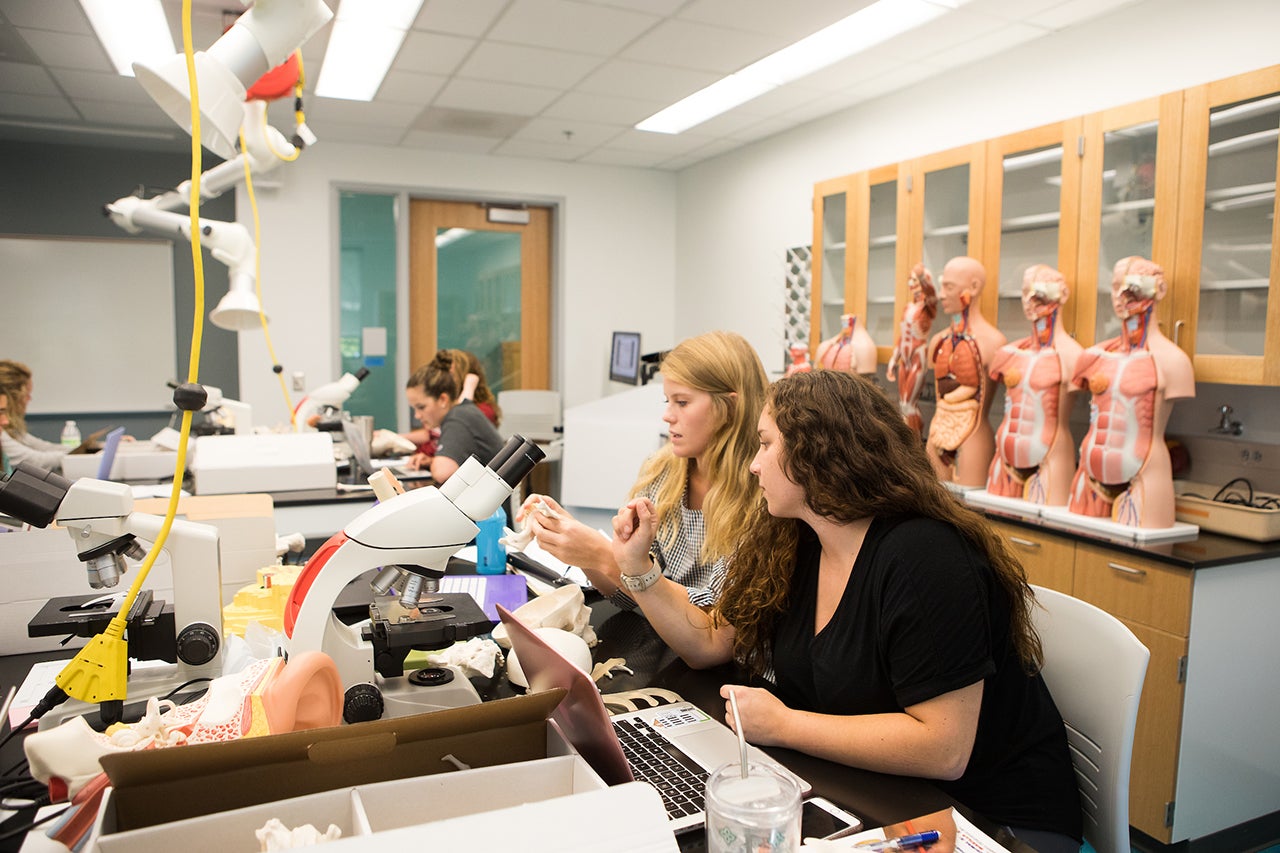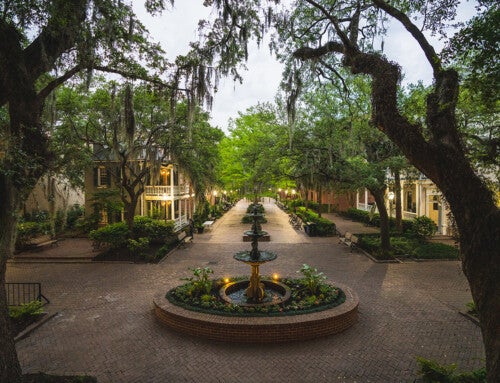The Rita Liddy Hollings Science Center reopened this summer after undergoing a major renovation to modernize its instructional and research capabilities. The outcome is stunning, and the building has even achieved two Green Globe awards from the Green Building Initiative for the building’s sustainable design features, such as better insulation, efficient glazing, rain water detention system and improved indoor environment and air quality.
“The completion of the renovation of the Rita Hollings Science Center will have an immediate beneficial impact on faculty, staff and students in the School of Sciences and Mathematics, as well as those across the entire campus,” says School of Sciences and Mathematics Dean Mike Auerbach.
The renovated science center and a new addition that replaced Physicians Auditorium total about 140,000 square feet. In all, the building now provides 77 new research, teaching and support labs, seven classrooms, 58 offices and a multi-purpose auditorium/classroom space. The main auditorium seats 207, and the two classrooms behind it seat 56 each. If partitions are opened the auditorium can seat 319.
The former auditorium was replaced with a technology-enabled, brightly lit auditorium that will serve as a campus-wide venue for a range of activities, as well as two reconfigurable classrooms that can also expand seating capacity. The rest of the building provides state-of-the-art laboratories for instruction and faculty research, faculty offices with windows, and ample space for student, peer-to-peer study.

The renovated science center includes large windows and open spaces with a modern feel. (Photos by Reese Moore)
The building, which opened for summer classes in June 2018, houses the Department of Biology, Department of Physics and Astronomy and some faculty from the Department of Psychology who specialize in neuroscience and animal behavior. Faculty offices are located on the new second and third floors above the auditorium building.
“Members of the biology and physics and astronomy departments are thrilled to end their four-year hiatus around town and begin teaching and mentoring students in research in a beautiful, functional new space,” says Auerbach.
The original Rita Liddy Hollings Science Center and Physicians Auditorium were built in 1972. The spaces were expanded in 1985. The original building was built during the energy crisis of the 1970s, with small windows that made the interior space seem dark. Now, with wider windows, students can get plenty of light as they study in the new creative spaces featuring bench seating, tables and whiteboard walls for collaboration.
The exterior of the new portion of the building faces Cistern Yard. The design met the rigorous review of the City of Charleston Board of Architectural Review and complements the nationally recognized historic site. There’s even a small patio overlooking Cistern Yard, where students can study outside. The project also includes a new telescope observation deck with direct elevator access from the ground floor for astronomy events and community involvement.
Rosenblum Coe Architects served as principal architect responsible for the exterior design of the building and project management, while HDR Architects served as the associate architect responsible for the interior design of the building including the laboratory planning. The designers thought of most every need – including a mud room located off the loading dock that allows faculty and students to take off dirty boots after returning from field research.
Jim Deavor, associate dean of the School of Sciences and Mathematics, says he is thrilled to have the newly renovated space back online for the benefit of the campus community.
“The renovated Rita Hollings Science Center will provide a wonderful new home for our biology and physics faculty, staff, and students to study, learn, collaborate, and conduct research,” says Deavor.





