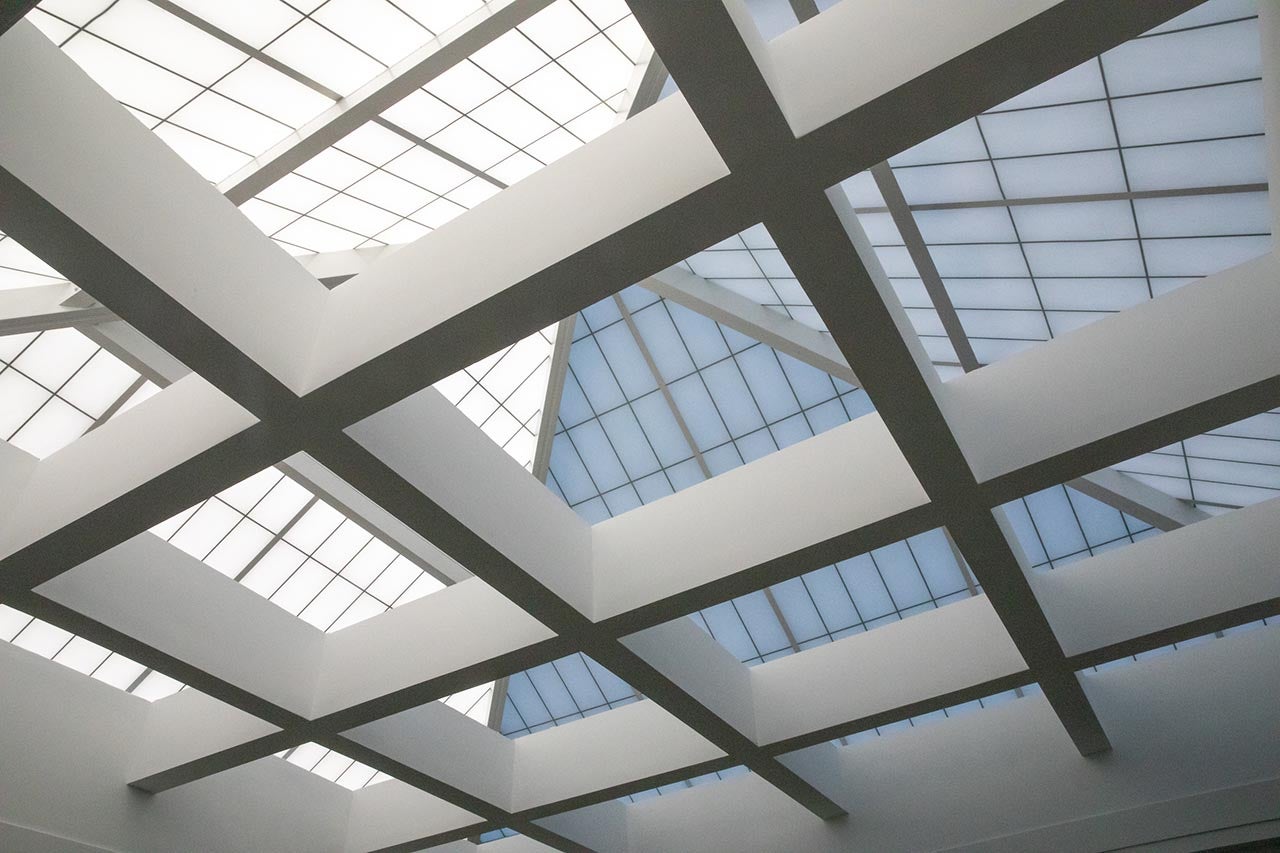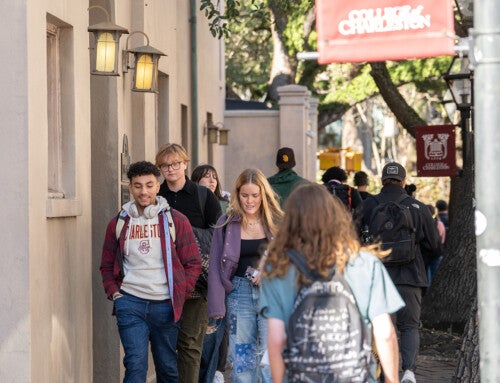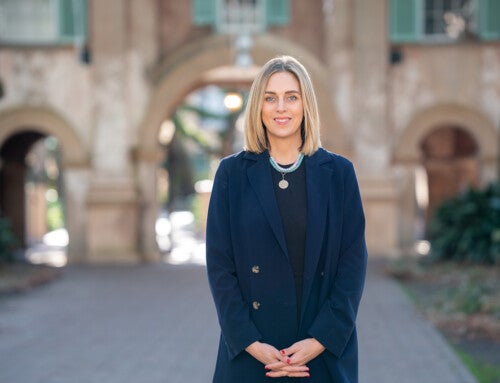Summer break never quite seems long enough, but – despite the sweltering heat that always lingers way past its welcome – the lazy days of summer are over at the College of Charleston. Of course, not everyone on campus gets a summer break. Case in point: the folks in Facilities Management who kept busy all summer long with building upgrades, updates, renovations and refreshes all across campus.
“I always chuckle when someone hears I work on campus and they say, ‘Things must slow down during the summer months,'” says John Morris, vice president for Facilities Management. “In Facilities Management, summers are actually our busiest time of the year. We switch from a service role to a construction, restoration and renovation role. With only a few months to complete our list, it is often a daunting undertaking. The folks who aren’t on campus during the summer might not realize it, but this is when we can get into the buildings for major maintenance and renovations so that everything is fresh and ready for the students and faculty when they return for the fall semester.”
As depicted in the map (right) of campus with letters corresponding to project locations, Facilities Management’s summer projects were widespread and extensive. Here are the highlights:

The George Street Apartments updates include new flooring in all the dorms and new living room furniture.
The George Street Apartments (D) are all decked out with new luxury vinyl plank flooring and new furniture in common areas. The $600,000 refresh also included new sheet vinyl in the bathrooms, fresh coats of paint on all the doors and new cove base molding throughout.
Other upgrades at student residences include the following:
- The exteriors of 70 and 72 Coming streets (H) received fresh coats of paint.
- The rooftop chiller system was replaced at Berry Hall (F).
- Mechanical, safety and aesthetic upgrades were made to Buist Rivers Residence Hall’s (E) elevator in a $175,000 refurbishment.
- All McAlister Hall (C) suites received new bedroom flooring, some new bathroom flooring, new cove bases throughout and dehumidifiers at a cost of $886,000. These upgrades are intended to serve residents short-term until the building goes offline for a full year to receive a comprehensive renovation that will include stucco and window repairs, a roof replacement, an interior refresh and mechanical, electrical and plumbing upgrades.
- All Glenn McConnell Residence Hall (A) suites received new HVAC units, bathroom shower surrounds and LED lighting as the final phase of a $3.6 million renovation.
- In a $565,000 refresh, all Warren Place (B) apartment restrooms were updated with new toilets and reglazed ceramic tile walls and floors using the Miracle Method Surface Refinishing coating system.
The skylight in the Thaddeus Street Jr. Education Center (O) atrium has been replaced to give the lobby a lighter, fresher feel. Facilities Management will restore the multicolored sky-inspired paint scheme in the lobby later this year. The Education Center’s chilled water pump was also replaced.
The Knox-Lesesne Carriage House (J) was fully renovated to get ready for its new occupant: the Center for Sustainability. The main house was fully renovated for the center in fall 2017, and design is underway for an underground rainwater collection and distribution system.
The popular Chick-fil-A (W) on Calhoun Street was completely renovated and brought up to brand standards with cosmetic refreshes, equipment upgrades (including an additional fryer) and menu updates. It is now what Director of Facilities Planning Michael Turner deems “a marvel of space efficiency!” The Berry Hall food service exhaust system servicing Chick-fil-A and City Bistro in Berry Hall were also upgraded.
In addition to large projects like the Avery Research Center renovation and the ongoing Sottile Theatre (I) stage renovation and fresco restoration, other summer projects include:
- Random repairs and refreshes to the admissions and Dining Services offices at Craig Hall (S)
- Targeted for a fall completion, at the J.C. Long Building (L), a refresh of the second floor to relocate the Department of Political Science and of the fourth floor to house the new, state-of-the-art International Language Lab, where special acoustical details will minimize outdoor sounds and allow four separate teleconferences in four different languages to happen simultaneously so that up to 24 students may talk with peers in other countries
- At TD Arena (V), replacement of the basketball court flooring and the loading dock garage door
- Construction of ProtoX, a 3D prototyping lab in the Tate Center for Entrepreneurship (N), which will be completed this fall
- Interior refresh at the President’s House (G)
- Renovation of the School of Business’ Student Success Center in the Beatty Center (M)
- Upgrades to selective climate control in Randolph Hall (P), to be completed early fall
- 55, 57 and 59 Coming Street exterior repairs (R)
- Ongoing upgrades of the Rita Liddy Hollings Science Center (T) observation deck
- Fresh paint in the classrooms in the Willard A. Silcox Physical Education and Health Center (U)
- Replacement of the deaerator tank at Central Energy (K)
- Interior refresh of the Grice Marine Lab Annex
“This is just the tip of the iceberg of our activities,” says Turner, noting that upgrades to the Simons Center for the Arts and the Addlestone Library are in the pipeline for the near future. “We have about 170 additional projects of all varieties and sizes in the planning stages.”
In other words: One thing that’s not in the plans for Facilities Management is slowing down any time soon.








