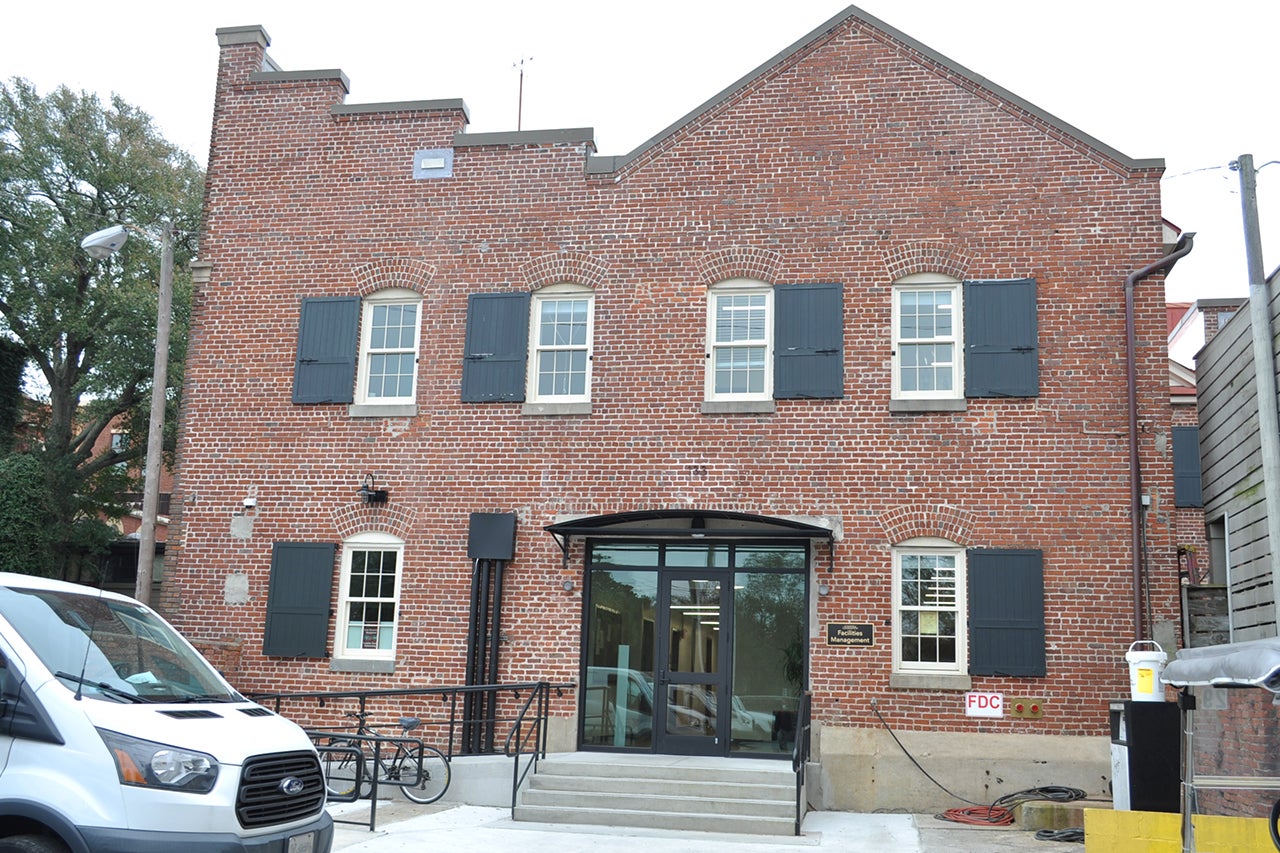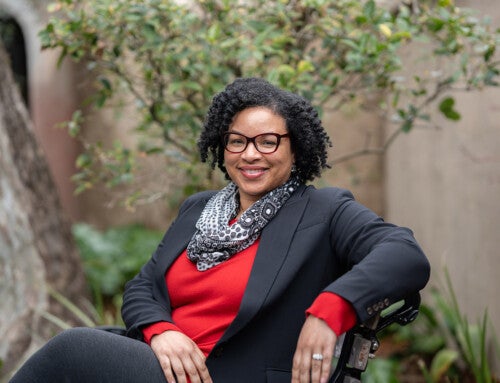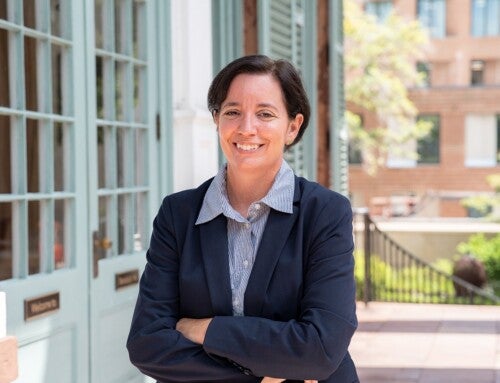Physical beauty has been restored to the Physical Plant building.
After a yearlong renovation to the Facilities Management headquarters at 133 Calhoun Street, the work is done, the transformation is complete, and the various division units are under one roof once more.
“The Physical Plant building was in major need of an upgrade,” says John Morris, vice president of Facilities Management. “Our shop space was run down, office furniture was in very poor condition, conference rooms were marginally functional, restrooms were – well, we won’t go there – and we did not have a designated building entrance.”
The building’s makeover has changed all that, and the building is now more functional and bright.
“Our top priority was to ensure occupant safety,” says Kevin McCray, the electrical engineer and project coordinator who oversaw the project. “Most of the cost went toward upgrading the building’s fire and life safety systems and improving environmental safety conditions. Our second priority was to make the building ADA accessible. We also moved a few walls to improve circulation and make the space as efficient for our current and future use as our budget would allow.”
Renovations to the building include:
- Fire, life safety and ADA upgrades
- New storefront and lobby
- New conference room on the first floor
- Modern technology in both conference rooms
- New stairs
- HR suite and training room
- Various building component repairs such as a new roof on a portion of the building and brick tuck-pointing
“I am extremely pleased with the outcome of this project,” says Morris. “The building looks fantastic. We were able to demonstrate the ability to modernize a historic facility to modern expectations while being respectful and retaining historic attributes of the building.”
In fact, the renovated facility features many of its original architectural elements from its previous life as the J.M. Connelly Co. casket factory.
“Thompson Turner (the construction company doing the renovations) found the winch system that moved the caskets in the ceiling and a sliding barn door,” says McCray, adding that the sliding barn door may have been used to move the caskets from the casket factory to the mortuary on Meeting Street – or they could be from the stables where the company housed South Carolina’s first horse-drawn covered wagon hearses. “Also, the general contractors found the original slip of how to wrap a casket.”
RELATED: Find out about the building’s history as part of an all-inclusive funeral services compound.
But you wouldn’t know the morbid history of the property by looking at it now: The newly renovated building has more life than ever – something Morris says gives the people who work within it a breath of fresh air.
“This project shows our team how much we value their contributions to the campus,” he says. “I believe it will help morale, and it demonstrates to new and existing employees that we care.”
And – even with the building’s newfound physical beauty – that is what matters most.








