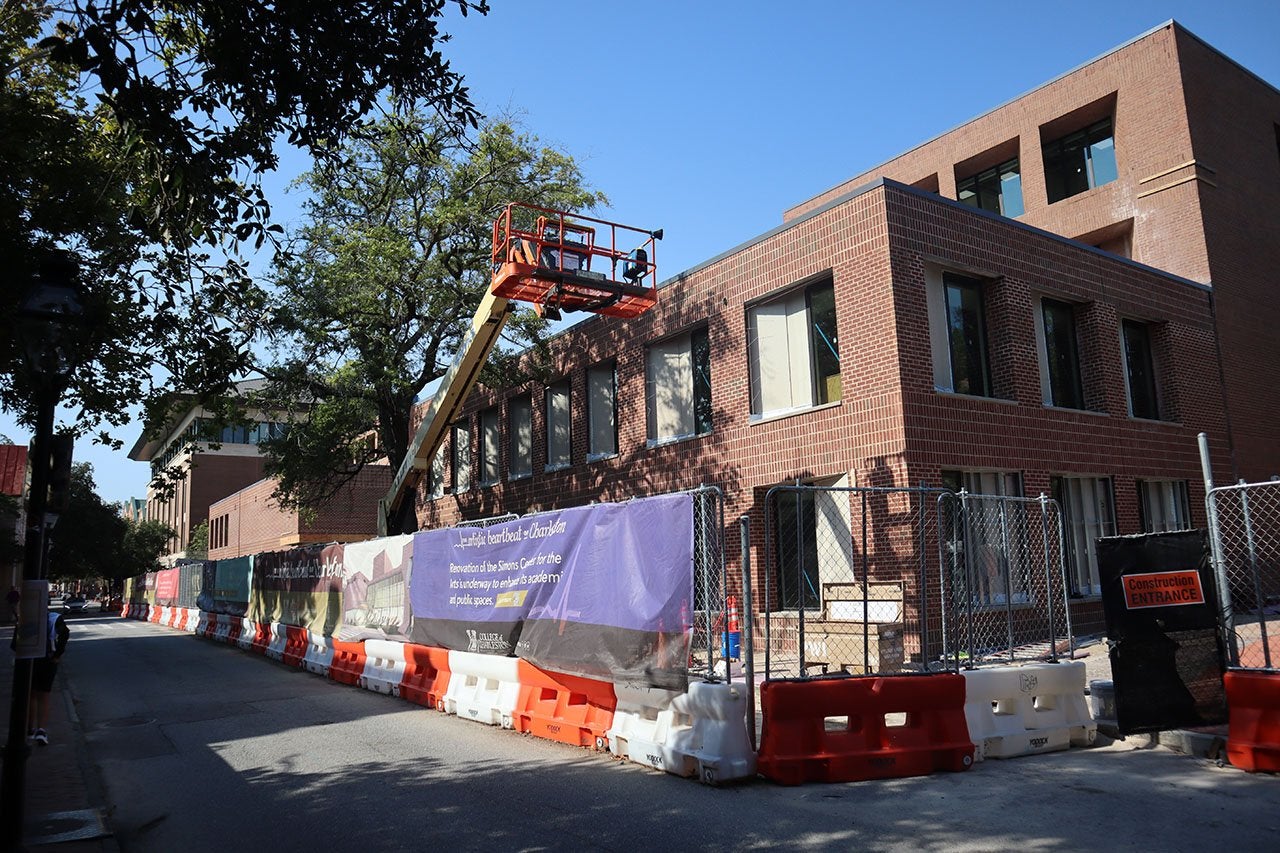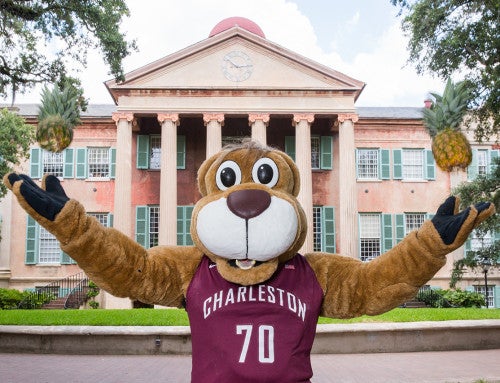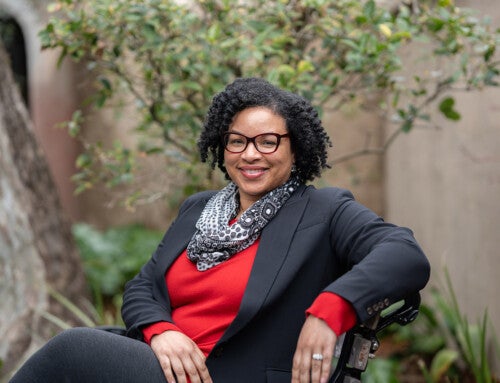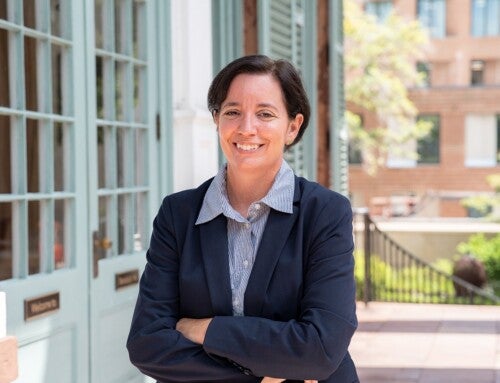Every summer, when the students leave campus and things begin to quiet down, Facilities Management kicks into high gear – taking full advantage of the empty classrooms and residence halls to tackle building upgrades, updates, renovations and refreshes. And – between the general refreshes for all the residence halls, numerous HVAC renovations and various individual projects on campus – this summer was no exception!
Perhaps the most exciting accomplishment is the reopening of McAlister Hall earlier this month after an extensive $34 million renovation. Facilities Management worked hard to open the residence hall to students for move-in day – and it paid off!
“We are very pleased to be reopening McAlister Hall after a long needed major renovation,” says John Morris, vice president of Facilities Management, adding that he is grateful for all the effort that the planners, project managers, contractors and others put into the project. “Everyone worked hard under a very tight schedule to be certain the building is ready for the students to move in.”
RELATED: Find out all about the renovations and upgrades made at McAlister Hall.
McAlister wasn’t the only building to get ready for student residents over the summer, of course. To accommodate the record incoming class, several ad hoc projects were added to Facilities Management’s roster. To support the influx of student residents on campus, Facilities Management actually converted several spaces into student housing:
- Berry Hall: Conversion of Honors College faculty office space on the first floor back to student housing suites
- Craig Hall: Partial renovation and refresh of previously offline rooms in the south wing
- King George Inn: Conversion of a guest house to temporary student residence hall and installation of fire sprinkler and alarm system (expected completion December 2023)
- 12, 16½ and 20 Glebe St.: Conversion of guest houses to temporary student housing with new flooring in the kitchens, bathroom renovations and new appliances; installation of fire sprinklers and alarm systems in 12 and 20 Glebe St.
Aside from residence halls, Facilities Management tackled multiple other ongoing projects over the summer. Below are just a few more highlights:
- Albert Simons Center for the Arts – Full Renovation: The Simons Center for the Arts is expected to be at substantial completion in November 2023. The building is seeing its first comprehensive renovation since its 1979 construction, modernizing or replacing all infrastructure and ensuring compliance with current seismic, accessibility, resilience and safety codes. The Simons Center building will feature an enlarged lobby to serve the renovated Recital Hall and Emmett Robinson Theatre; a state-of-the-art black box theater; renovated support spaces for performance areas; expanded storage and studio space for the Costume Shop; upgrades to printmaking, sculpture and painting studios; new computer and design labs; a radio and music production studio; and faculty/staff offices.
- Silcox Center – Exterior Renovation & Restoration: Construction is underway for the Silcox Center’s first full exterior restoration in its 84-year history, and an internal renovation is in the planning process. Windows have been removed to be restored and/or reproduced. Stucco will be repaired and cleaned. Steel window lintels will be replaced as needed. New, historically accurate entrance doors will be installed. The original slate roof will be replaced with a lighter synthetic slate product. The significant weight savings will improve structural and seismic integrity.
The interior renovation will repair or replace mechanical, electrical and plumbing infrastructure; add fire sprinklers, upgrade restrooms for ADA compliance, upgrade the elevator, replace interior finishes, replace older classroom technology and furnishings, and reconfigure certain spaces for academic use. A study will be conducted to determine the feasibility of adding an elevator to the south side of the building.
- Former Multicultural Center (207 Calhoun) – Exterior Renovation and Restoration: Construction has begun to address envelope issues; repair exterior stucco, windows and piazza; landscape surroundings; and replace fire egress stairs and wheelchair ramp.
The end of summer hardly slows things down, however: There’s always more to be done. Which is one reason the College has put together a 2023 Campus Framework Plan.
“After many meetings, including various open houses to get campus feedback, the 2023 Campus Framework Plan is nearly complete,” says Morris, adding that the plan was presented to the Board of Trustees with the goal to have it approved at the October meeting so it can then be presented to other groups on campus. “The plan provides a flexible framework to guide future campus facility investments with the guiding principles of building adaptive reuse, historic preservation, space optimization, and sustainability and resiliency. These guiding principles will provide a framework to guide investments in academic space, student life space, housing space, parking and pedestrian circulation, and outdoor landscape improvements.”






