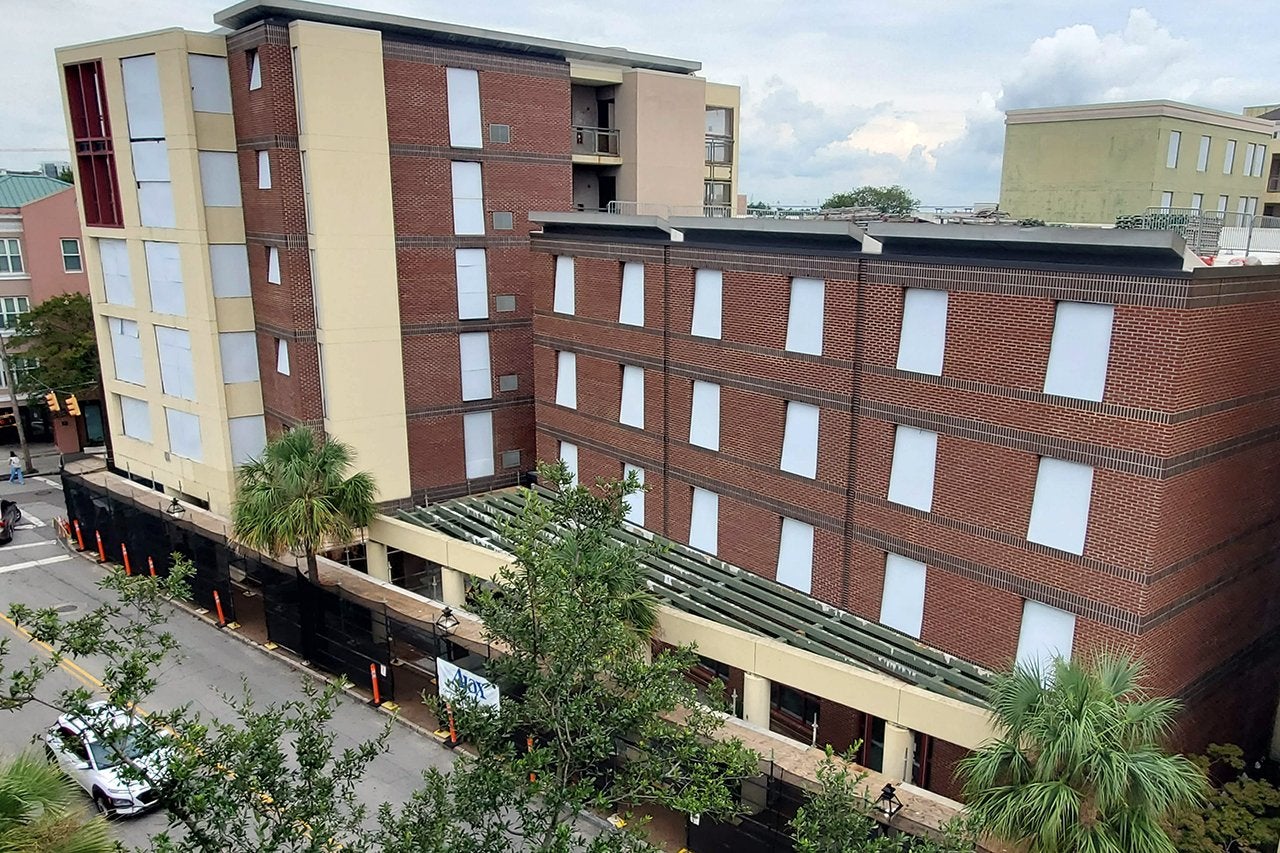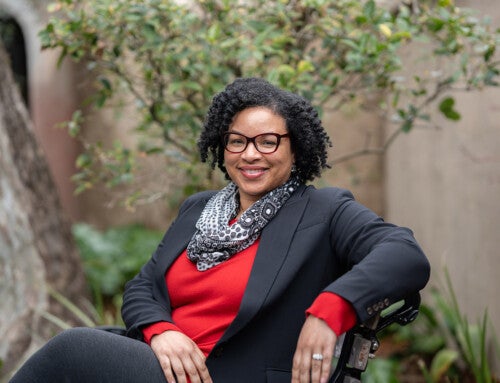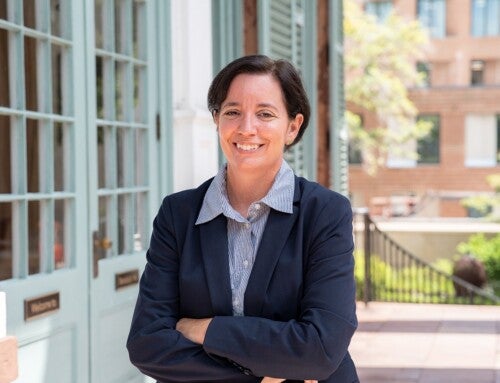Above: A full renovation of McAlister Hall began this summer and will conclude in August of 2023.
Every summer, when the students leave campus and things begin to quiet down, Facilities Management kicks into high gear – taking full advantage of the empty classrooms and residence halls to tackle building upgrades, updates, renovations and refreshes.
“I always chuckle when someone hears I work on campus and they say, ‘Things must slow down during the summer months,’” says John Morris, vice president for Facilities Management. “In Facilities Management, summers are actually our busiest time of the year. We switch from a service role to a construction, restoration and renovation role. With only a few months to complete our list, it is often a daunting undertaking. I want to thank our dedicated staff for their hard work this past summer. We made great improvements to the campus buildings, landscape and utility systems. I believe these efforts will be noticed and I am proud to be associated with such an outstanding team.”
Between the campus safety and security projects, renovations and improvements in the classrooms and residence halls, and mechanical/hot water system updates everywhere from Randolph Hall to the Education Center, the enhancements and upgrades can’t be missed: At the Fort Johnson complex, porches at Grice Marine Lab were enclosed. At the Patriots Point Athletics Complex, the roof was replaced and HVACs/AHUs were replaced in the box office and training facility. And the main campus saw everything from electrical infrastructure upgrades to lampposts and soap/tissue dispensers being replaced to classrooms and offices being deep cleaned to historical houses, residence halls, benches, walkways and classrooms being pressure washed. The roof and fence at the greenhouse were replaced; the Department of Public Safety’s offices were renovated; and lighting occupancy sensors in classrooms and labs were installed across campus – part of a lighting upgrade that resulted in a $100,000 rebate.
Indeed, Facilities Management tackled projects big and small this summer. Below are just a few highlights:

The new wraparound scoreboard at TD Arena was visible at the back-to-school picnic earlier this month.
- TD Arena – Scoreboard Replacement: Technologically obsolete scoreboards were replaced on both ends of the arena with new LED videoboards and technology upgrades. A 360-degree LED scoreboard (ribbon) now encircles the arena. Control room upgrades and courtside scorer’s table technology were connected to the new LED screens and scoreboards. The upgrades allow Athletics to meet all obligations required to host NCAA games.
- Craig Hall and Craig Union – Mechanical Room Renovation: This project addressed ongoing indoor heating, ventilation and air conditioning issues by replacing all mechanical room equipment, associated piping, valves and insulation. The building accommodates the Office of Admissions, a “first-impression” facility frequented by prospective students and their parents; a catering kitchen serving all College of Charleston facilities both on and off campus; and 52 student residents.
-
Marlene and Nathan Addlestone Library – Communication Museum Relocation and Circulation Desk Renovation: The first phase of a two-year renovation project combines circulation and reference desks to release current staff space for student use and increase staff work efficiency. The improved space utilization allows the College’s Rivers Communication Museum to move to the library from its current (closed) location. The circulation desk is currently awaiting the stone for its countertops, which was held up due to supply chain issues.
- Albert Simons Center for the Arts – Full Renovation: The Simons Center for the Arts is seeing its first comprehensive renovation since its 1979 construction, modernizing or replacing all infrastructure and ensuring compliance with current seismic, accessibility, resilience and safety codes. Selective demolition/reconstruction, existing space reconfiguration, and a 10,113 GSF addition in/over an existing courtyard enabled the College to meet current and future programmatic needs without enlarging the building’s overall footprint. The Simons Center building will feature an enlarged lobby to serve the renovated Recital Hall and Emmett Robinson Theatre; a state-of-the-art black box theater; renovated support spaces for performance areas; expanded storage and studio space for the Costume Shop; upgrades to printmaking, sculpture, and painting studios; new computer and design labs; a radio and music production studio; and faculty/staff offices. Expected completion date is August 2023.
- Wentworth Street Parking Garage – Limited Renovation: This five-level 515-space parking facility built in 1984 is being renovated to address structural deficiencies and to make elevator modifications, re-stripe the parking spaces and travel lanes, and replace the access control equipment and software. Vehicular barriers will be added, and metal guardrails and handrails between levels will be upgraded. Expected completion date is October 2022.
-
McAlister Hall – Full Renovation: Expected to be completed in August 2023, this project will address moisture intrusion and indoor air quality issues from roofing deficiencies as well as make improvements to windows, exterior finishes, and HVAC and exhaust systems. The entire thermoplastic polyolefin roof will be replaced, as well as all windows and 75% of the exterior stucco. General repairs will be applied to support angles, expansion joints, exposed rebar, concrete (block, pre-cast and poured) and secondary steel. The project will replace approximately 130 individual HVAC units with a centralized system to increase energy efficiency, reliability and maintenance access; repair/clean existing HVAC ductwork; replace moisture damaged interior sheetrock and supporting metal framing studs; replace all exterior stair/breezeway railings; replace damaged/obsolete elevator control systems and cab finishes; replace all lighting with LED fixtures; replace plumbing fixtures and select piping; repair/replace damaged doors; repair/replace damaged millwork; upgrade telecommunications fiber/controls; replace/refresh all interior and exterior finishes; and replace all furnishings.
- 107 Wentworth Student Residence – Renovation: This Greek student residence, also known as the William Johnson House, was constructed in 1858 incorporating parts of the circa 1796 preceding home. The structural integrity of both brick chimneys recently failed from brick base degradation, age and moisture exposure. The structural issues caused cracking in the exterior stucco finish as well as the supporting brick substrate. The building will receive major structural repairs and a full interior renovation, adding two beds. Expected completion date is August 2023.
-







