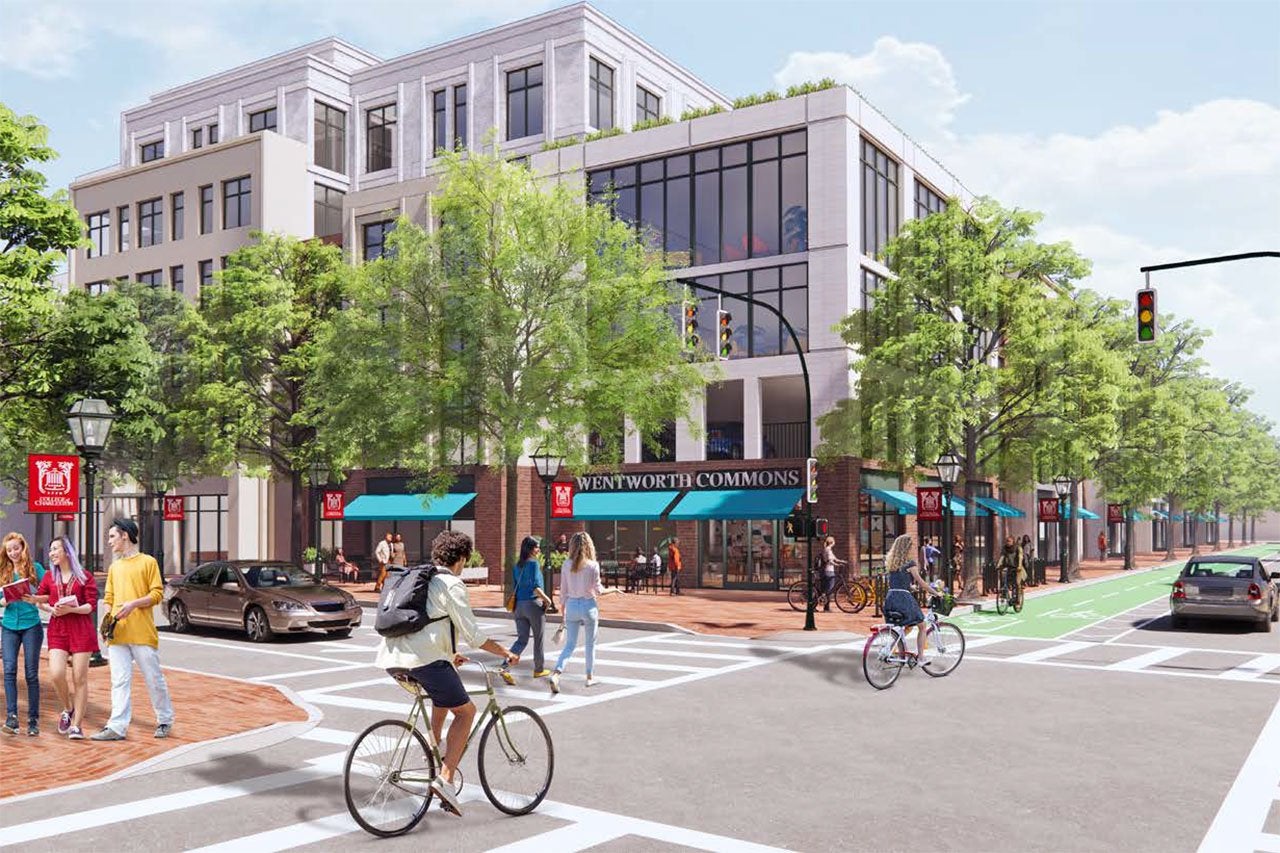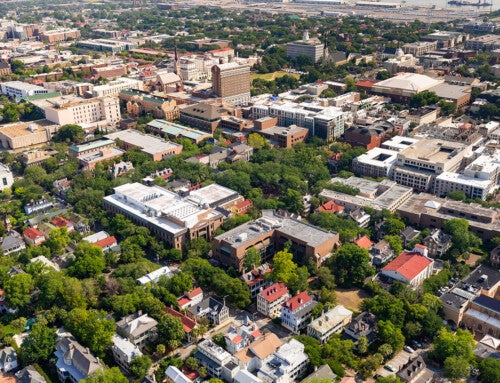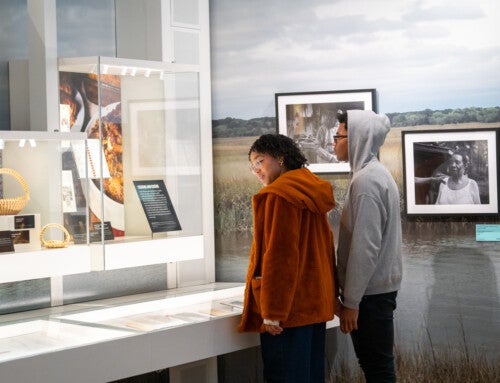When you’re more than 250 years old and still have the kind of bright energy, innovative spirit and optimistic drive that is felt across the College of Charleston campus, you know you’re doing something right. Indeed, the College has aged enviably well – and it wants to make sure it keeps on doing so long into the future.
That’s why it set about researching and developing the 2023 Campus Framework Plan: a realistic, sensible roadmap to guide the campus toward its goals moving forward – including those set forth in the 10-year strategic plan that identified three main areas of focus: student success, academic distinction and employee success.
“Underlying all those initiatives – and what helps make them possible – is our campus infrastructure, meaning the physical spaces in which we learn and work,” says College of Charleston President Andrew T. Hsu. “That is where the university’s Campus Framework Plan contributes to the overall success of the institution, not just over the next 10 years, but over the next 100 years.”
With an eye on space optimization, historic preservation, sustainability and resiliency, the plan outlines an approach to the College’s development and growth in the face of the current challenges of growth in a dense urban context, affordability, innovative academic space, adequate on campus housing, funding constraints and climate vulnerabilities.

One of the more underutilized landscapes on campus, the Stern
Student Center “backyard” is a large open space that can be reimagined as a lively student gathering place with activities not possible in more traditional landscapes on campus.
“It provides great direction for the campus built-environment to promote student success and academic excellence into the foreseeable future,” says John Morris, VP of Facilities Management. “It’s a flexible framework to guide preservation, space optimization and sustainability and resiliency. These guiding principles will provide a framework to guide investments in academic space, student life space, housing space, parking and pedestrian circulation, and outdoor landscape improvements.”
It is important to note that the plan is not intended to serve as an announcement of upcoming construction and/or renovation projects, but rather a menu of vetted and coordinated options for adaptive reuse, program relocations, renovated buildings, new construction, landscape improvements and supporting infrastructure. The Campus Framework Plan will inform decision making for capital investments as needs arise and resources permit.
“The 2023 Campus Framework Plan had to be realistic, acknowledging sparse land availability and our financial picture,” says Michael Turner, director of the Office of Facilities Planning. “Land values continue to escalate, leading to a campus that is becoming increasingly landlocked. Revenue is finite and we must keep student tuition and fees affordable. Therefore, we must optimize the utilization of existing real estate.”
The College engaged Beyer Blinder Belle Architects and Planners of New York, New York, to develop this plan to guide future development of campus. The firm partnered with leading local, regional and national subconsultants to create a robust, well-researched encompassing framework. They also consulted the campus community, inviting members to an open and inclusive dialogue. Engagements were conducted both in person and online to foster a comprehensive conversation.
“I believe our outreach was unprecedented. We sought input from every voice by interviewing every school, department and office on campus,” says Turner, noting that the planning team interacted with over 1,200 members through three campuswide engagements, 24 stakeholder interviews, over 120 on-campus interactions and over 980 online survey responses. “It’s important to hear from all constituents and not just administrators. Our faculty are using classrooms and labs every weekday. They know the day-to-day deficiencies. Staff know the nuances of their office environments better than anyone else. It’s equally important to hear from those who clean and maintain our facilities. It’s most important to hear from our students. In particular, they provided extremely important insight on how the campus appears and functions at night after most faculty and staff have gone home.”

Maybank Hall can be reimagined through
renovation with flexible, right-sized, technology-enabled learning spaces and a new entrance on St. Philip Street.
The team also did a deep dive into the campus’ 158 buildings and the 1,025 acres of grounds in downtown Charleston, the peninsula and the larger region. Together these buildings house just over 3.6 million gross square feet of floor area.
In terms of academic and instructional space opportunities, the research found that overall average room utilization (percent of rooms booked from 8 a.m. to 5 p.m. on weekdays) was 44%, but should be at 78% for optimum efficiency. Overall average seat utilization (percent of seats filled in scheduled classes) was 59%, but should be at 85%. Across campus, 107 of the 256 classrooms and instructional labs offer less than the national standard of 20 square feet per student – an issue that College is addressing soon. In addition, there were several classrooms and instructional labs not being used at all during the fall 2022 semester.
“Clusters of overcrowded rooms combined with hardly used rooms tell us we may not be offering the proper products,” says Turner, adding that the gross square footage of all the College’s academic facilities is actually statistically more square footage per student than average. “Our challenges are not from a lack of space. The problem is how the space we have is distributed, configured and utilized. If we develop learning environments with proper flexibility, technology, configurations and amenities, we can schedule them more efficiently. The increased efficiency will release space for renovations, capacity adjustment and higher purposes.”
Outside of the classroom, one of the biggest opportunities is transportation to, from and across campus.
“We realize an urban environment creates challenges for the safety of pedestrians, cyclists and drivers. There is no singular solution, but the Framework Plan builds upon improvements already in motion by the state, city and county,” says Turner, explaining that Charleston County has funded safety improvements to the Calhoun-St. Philip Street intersection as part of the upcoming Lowcountry Rapid Transit project and the state has funded traffic-calming measures for St. Philip Street through lane reduction and the addition of bicycle lanes. “Raised crossings have been funded for each side of Green Way on Coming Street and St. Philip Street. Some sidewalks will be widened as part of the project. The Framework Plan builds upon these plans by proposing safe, scenic mid-block promenades to divert pedestrians from roadside sidewalks.”

To complement the existing opportunities for rainwater harvesting, the Campus Framework Plan recommends incorporating underground storage chambers in all major open space and streetscape improvement projects. For example, the transformation of the Stern Center Garden can incorporate a significant underground storage chamber by partially utilizing the existing sunken courtyard.
The Framework Plan also looked at opportunities in parking, housing, administrative and campus life, and landscape and circulation, along with sustainability and resiliency strategies. One topic that it addresses: stormwater management.
“This is something that will continuously gain importance over the next few decades,” says Turner, noting that the City of Charleston now requires a stormwater management plan for new construction and significant renovations, and the Campus Framework Plan acknowledges the need for multiple methods (e.g., slow-release underground and above-ground storage tanks, pervious pavement, bioswales, etc.) to contribute to an overall solution.
“I think this framework plan shows we aware of our challenges regarding growth and downtown livability,” he says. “It’s a very creative approach to developing existing assets to their fullest potential while being cognizant of our financial limits and the costs students incur.”




